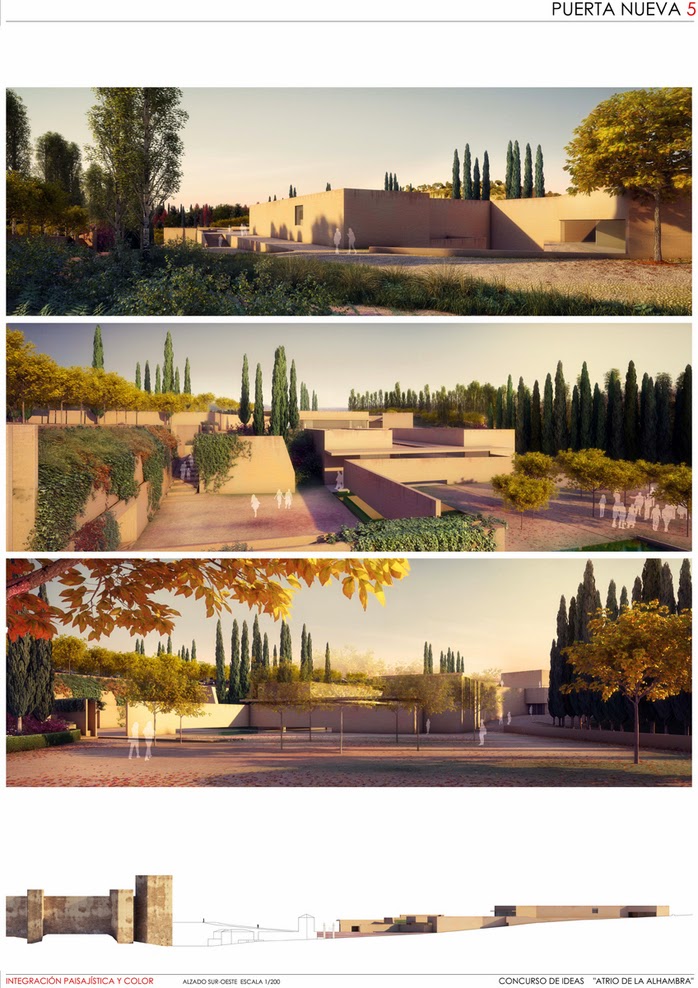“New Door” project by architects Álvaro Siza and Juan Domingo Santos, was the first prize in the Atrio de la Alhambra International Ideas Competition, promoted by the institutional Patronato de la Alhambra and the Generalife in the year 2010th.
“La Puerta Nueva de la Alhambra deberá encuadrarse en un delicado equilibrio entre Naturaleza y Arquitectura que el Tiempo no ha comprometido aún” (The New Door of the Alhambra should be framed in a delicate balance between Nature and Architecture that the Time has not committed yet) the architects said in the projectual memory of their proposal project.
New Door has been proclaimed winner by the jury, chaired by the Council for Culture general secretary for cultural policy, Bartolomé Ruiz, praised “its scenic integration with its immediate environment, and its perfect compliance with the aims of the Alhambra Management Plan”. According to the jury, the project, submitted by Portuguese architect Álvaro Siza Vieira and his Granadian colleague Juan Domingo Santos, has “excellent specifications and responds perfectly to the needs of the program, guaranteeing its technical and functional viability”.
Otherwise, this decision, passed by the 15-member jury, 13 of whom are prominent architects, among others, brings an end to the second and final phase of the competition, which praised “the high architectural quality of all the proposals submitted, their originality and their innovation.” The jury’s decision was unanimous and, after lengthy deliberation, they also acknowledged the project At the feet of the Alhambra, submitted by Guillermo Vázquez Consuegra, as “complying perfectly with the needs of the program” and “proposing an excellent organisation of visitor routes”. Likewise, February, submitted by architects Cruz y Ortiz, was praised for its “typological clarity” and “its sequencing of spaces in relation to the Alhambra”. Along with these three, other two projects were admitted to Phase II of the competition.
After the term for the submission of preliminary projects ended on February 15th 2011, each team was required to submit explanatory panels, using planimetrics and virtual three dimensional representation, along with scale models, which remained during a time on display in the Chapel of the Palace of Carlos V exihibitions rooms.
The aim of the Atrio de la Alhambra competition was to improve the visitor experience and to remedy certain deficiencies with regard to tourist reception and information and the distribution of the ticket offices, among other aspects. The improvements proposed by the Patronato de la Alhambra y Generalife (PAG) include a small assembly room where 3D documentaries can be screened, and a tourist office offering information not just about the Alhambra site, but also about Granada and Andalusia as a whole.
One of the aims of the proposals was to recover the visuals of the site, redefining its southern aspect and the views over the wickerwork workshops and the Cypress Avenue. Another aspect to which PAG paid special attention was the need to visually integrate the current two parking areas. The International Ideas Competition forms part of the framework of events set out in the Alhambra Management Plan, the guidelines that will mark the future of the site until 2015.
Click on the images to enlarge
 There is much to see and admire in the Alhambra’s Palaces: exquisite rooms, decorated with stone and wood carvings, finest ornaments, and calligraphy; night sky represented in ceilings built of thousands of pieces of wood; courtyards and fountains; monuments, towers, archways, (...) - the list is endless. Quite possibly, an immense wealth of ornamental patterns, friezes, mosaics, star designs, and brickwork motifs top the list. Among those, mosaics are perhaps the most interesting and the mosts intriguing. Scientists and artist working in the Islamic world pushed geometry to its limits, creating patterns and configurations whose sophistication has never been surpassed. Investigating numerous possibilities, based on experience and long tradition, builders of mosaics in the Alhambra created them all - in the sens of the mathematics theorem of classification of plane crystallographic groups (or wallpaper patterns). Mosaics and other stucco wall decorations presents in the Alhambra are an invitation for a ‘dynamic’ experience, different from enjoying a picture of a landscape. Our eye is not able to focus on one location; there is no centre, no boundary and no preferred direction. You can see it in these wall decorations examples:
There is much to see and admire in the Alhambra’s Palaces: exquisite rooms, decorated with stone and wood carvings, finest ornaments, and calligraphy; night sky represented in ceilings built of thousands of pieces of wood; courtyards and fountains; monuments, towers, archways, (...) - the list is endless. Quite possibly, an immense wealth of ornamental patterns, friezes, mosaics, star designs, and brickwork motifs top the list. Among those, mosaics are perhaps the most interesting and the mosts intriguing. Scientists and artist working in the Islamic world pushed geometry to its limits, creating patterns and configurations whose sophistication has never been surpassed. Investigating numerous possibilities, based on experience and long tradition, builders of mosaics in the Alhambra created them all - in the sens of the mathematics theorem of classification of plane crystallographic groups (or wallpaper patterns). Mosaics and other stucco wall decorations presents in the Alhambra are an invitation for a ‘dynamic’ experience, different from enjoying a picture of a landscape. Our eye is not able to focus on one location; there is no centre, no boundary and no preferred direction. You can see it in these wall decorations examples:












